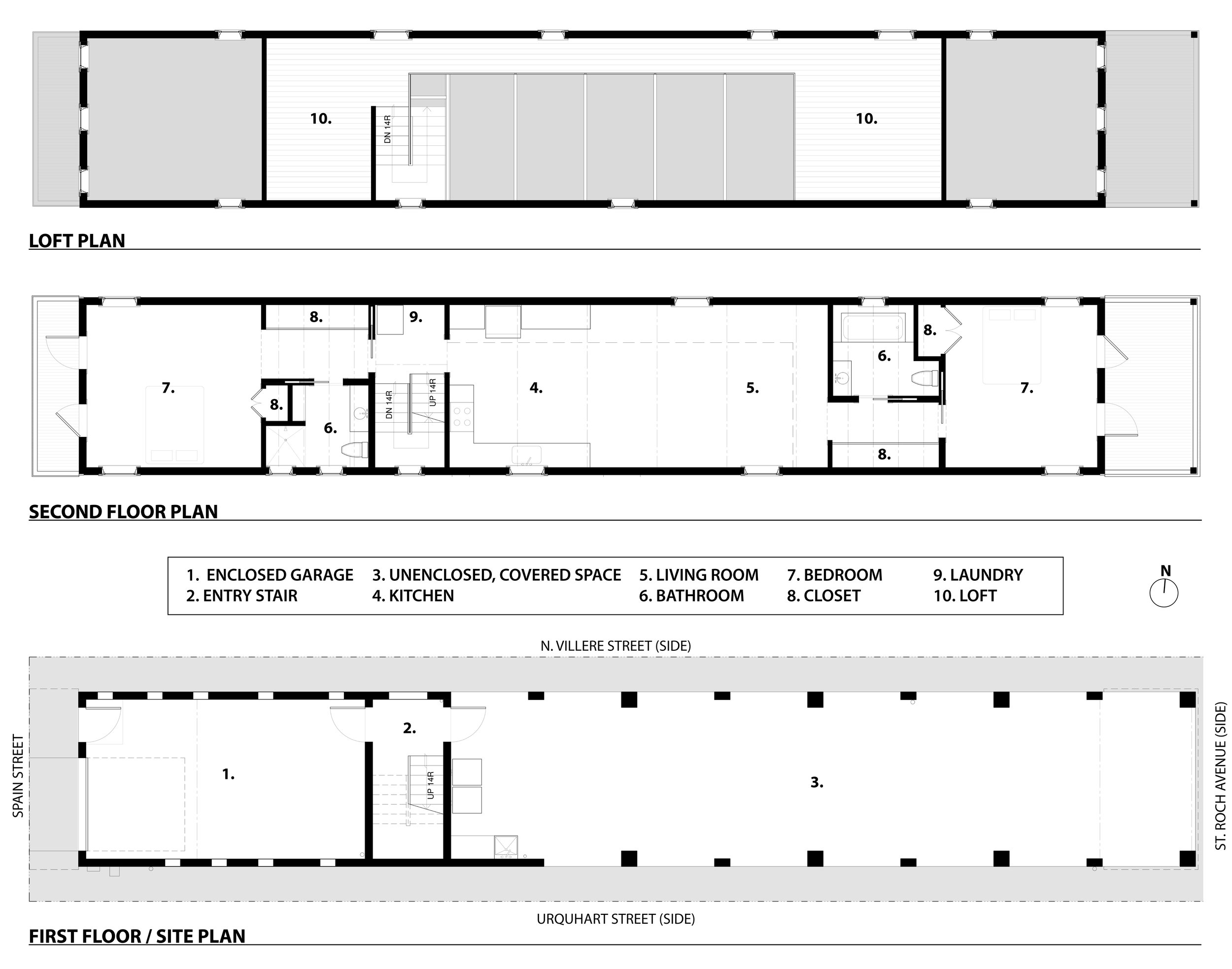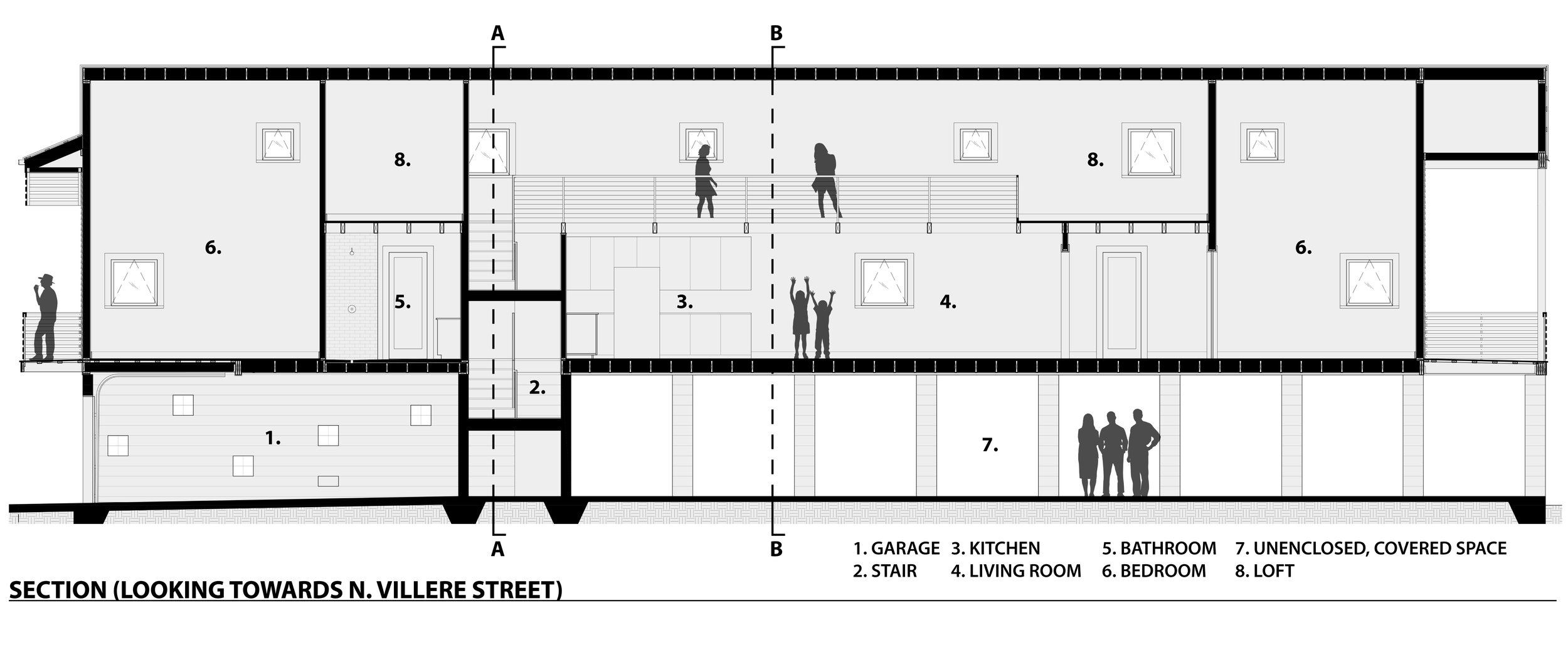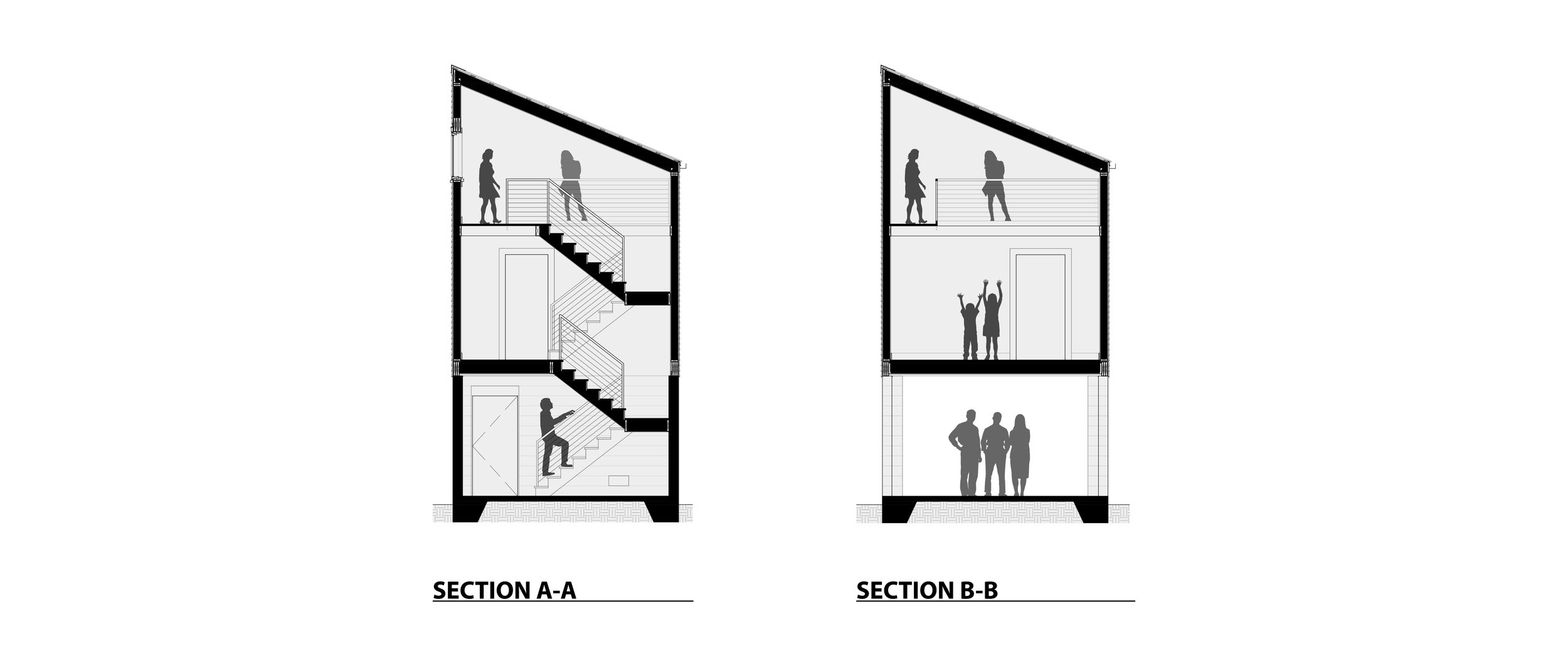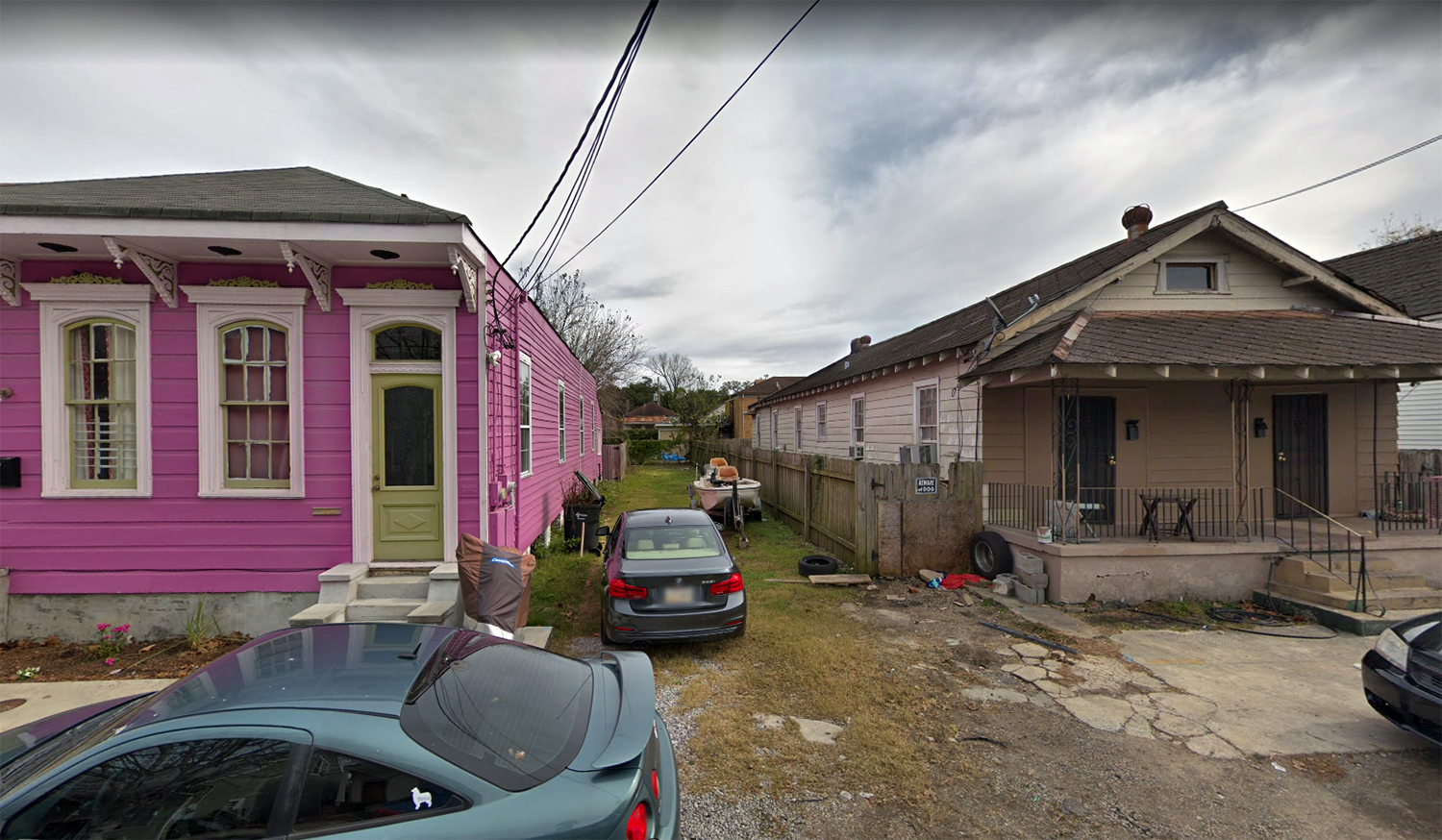spain street residence, nEW ORLEANS (planned for construction)






This two-bedroom, two-bath, single-family residence is planned for a very narrow and shallow lot on Spain Street in New Orleans 7th Ward. The main living spaces of the house are raised more than 8’- 0” above grade to create useful spaces on the ground floor including an enclosed garage, stair, and a large, covered, unenclosed area. The second-floor features two bedroom suites with private balconies arranged on either end of an open plan kitchen and living room. The stair continues up to loft spaces above each of the bathroom and closet areas, intended as possible guestrooms, storage, or studies. A cat walk over the kitchen and living room connects these two spaces to further animate the volume of the living area. The building is presented with a uniform single slope roof for economy in construction. The roof slope is oriented to the south to accommodate the installation of photo-voltaic panels. The asymmetrical roof shape creates a tall interior volume on the north side providing ample headroom for two connected loft spaces. Horizontal laths on the east and west elevations provide passive shading for the openings on those walls. Windows are playfully arranged for functional and balanced natural lighting in all spaces and to allow passive cooling and ventilation. Glass block windows set in the concrete block walls of the enclosed garage provide natural lighting for that space and mimic the arrangement of the windows in the second floor and lofts.