UPTOWN RESIDENCE, NEW ORLEANS
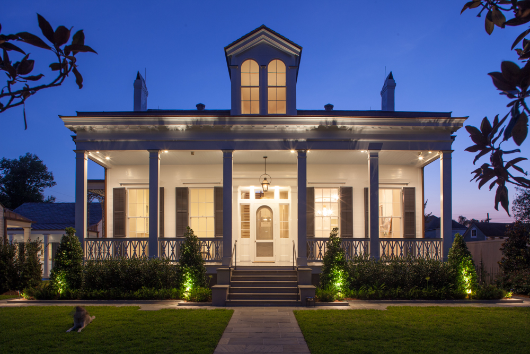
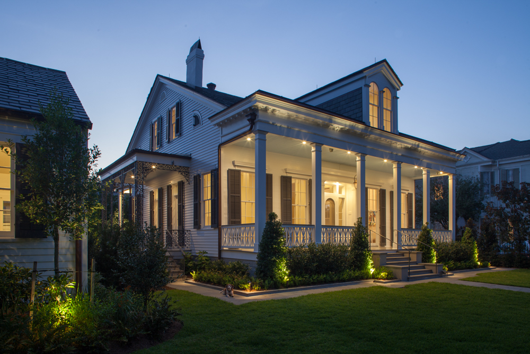
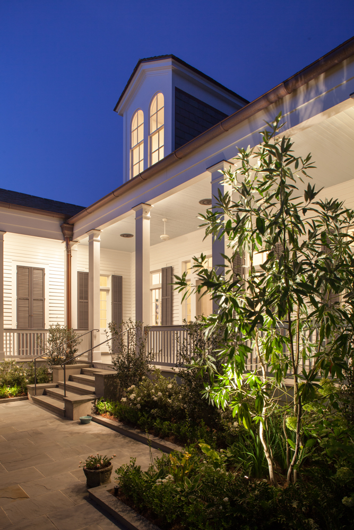
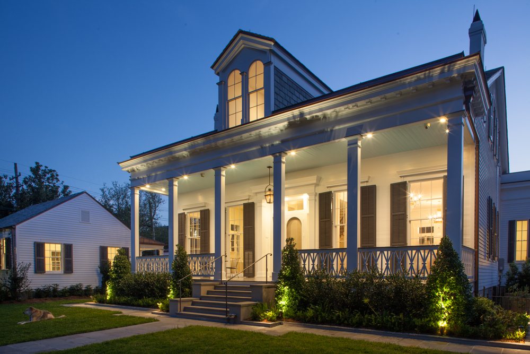
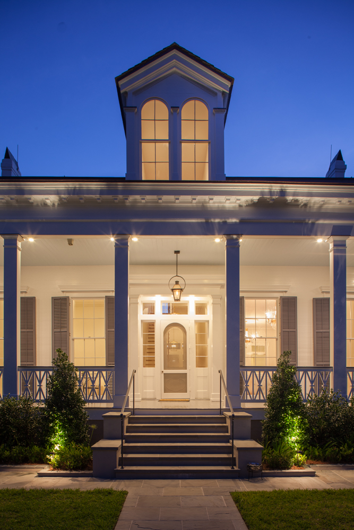
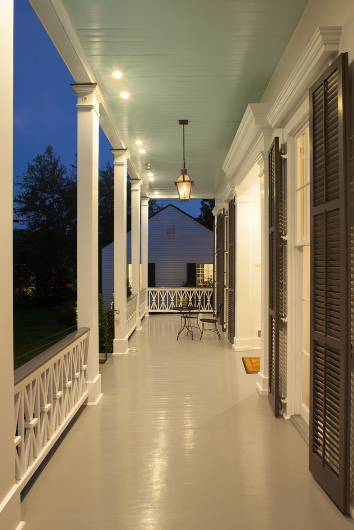
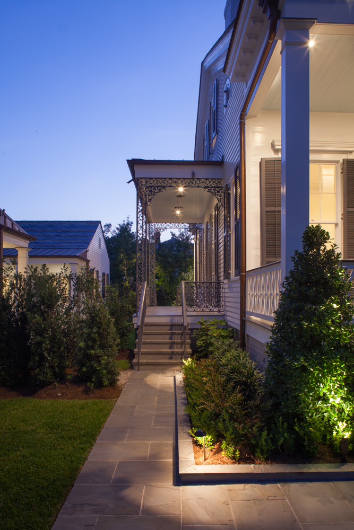
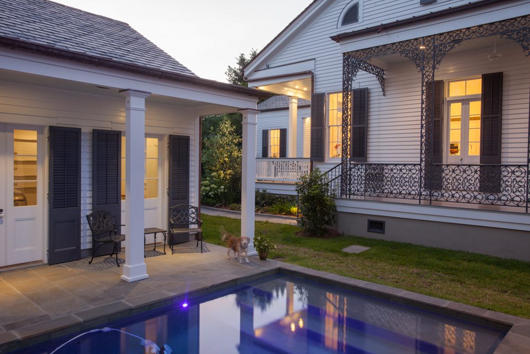
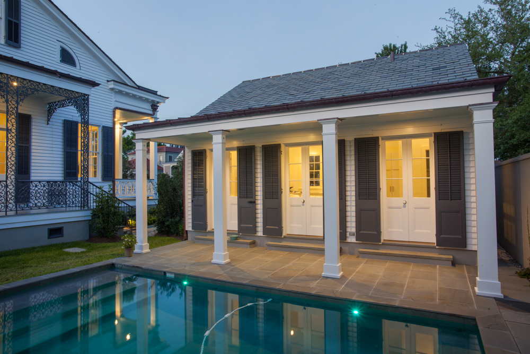
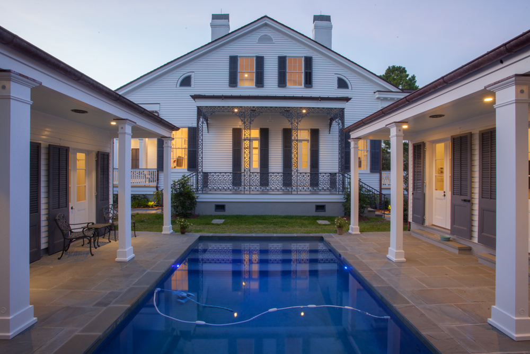
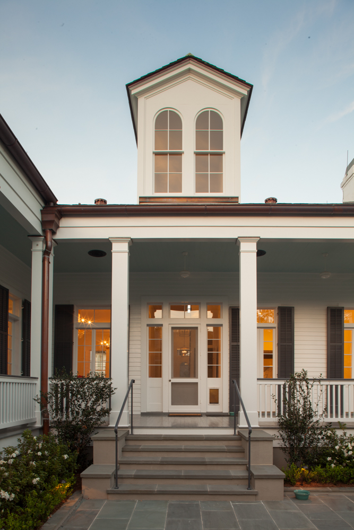
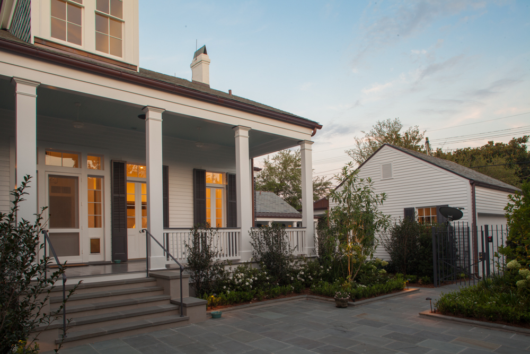
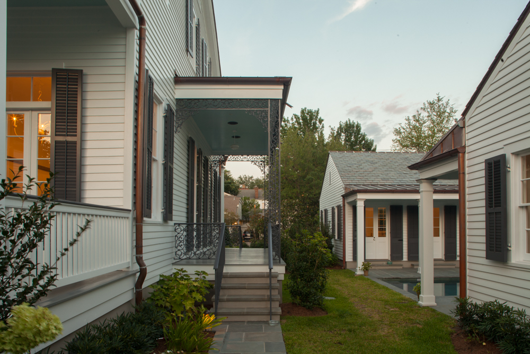
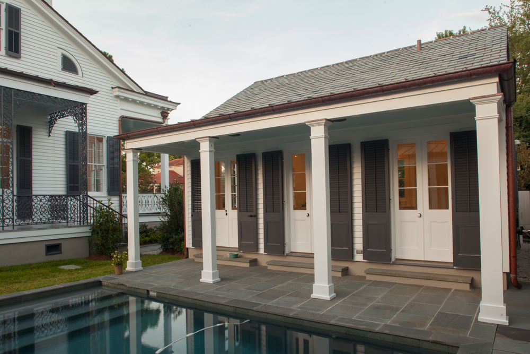
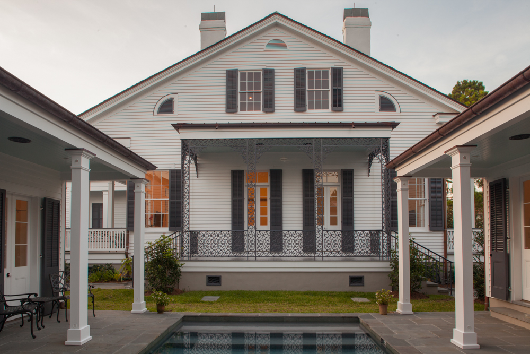
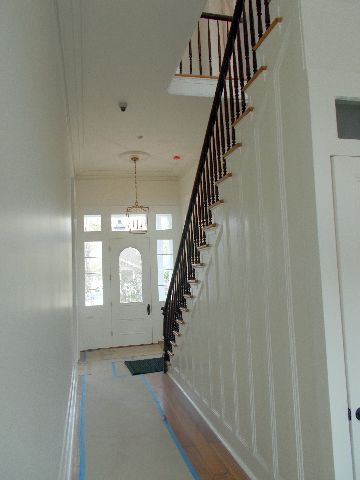
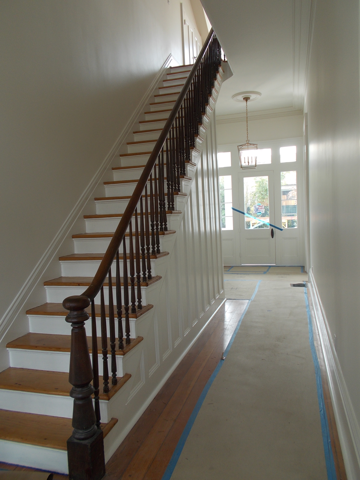
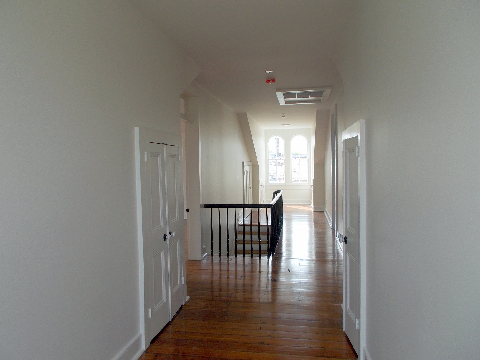
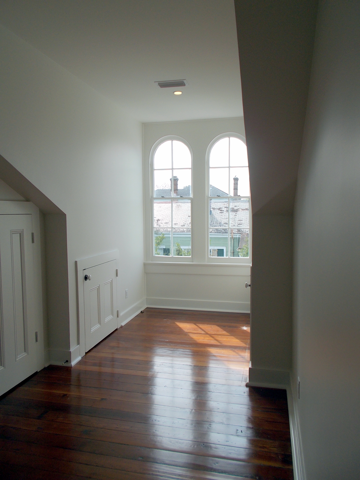
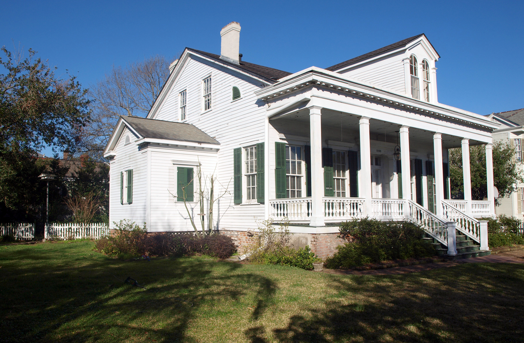
This center hall cottage in Uptown New Orleans dates to the 1870’s when it was the part of a small farm. The current owner weathered Hurricane Katrina in the building and following the storm vowed to restore the home to its former glory. The reconstruction of the cottage worked with the layout of the historic house emphasizing the central corridor on both floors with the addition of a rear dormer and restoration of the rear first floor entrance doors. The work included general repair of the structure and finishes and modification of the chimneys for wood burning fires. All mechanical systems were replaced using sustainable design criteria. The project includes the addition of two small out buildings to address programmatic requirements without negatively impacting the historic house. The new construction emphasizes the cross axis of the house perpendicular to the central hall. This cross axis is spatially confirmed with the addition of a new covered porch and swimming pool on the Coliseum Street side of the house. The additions create a variety of exterior spaces each landscaped to encourage both indoor and outdoor activities. This project combines both historic and sustainable criteria to create a living environment that accommodates relaxed contemporary lifestyle in a gracious setting.
