1023 music street, NEW ORLEANS
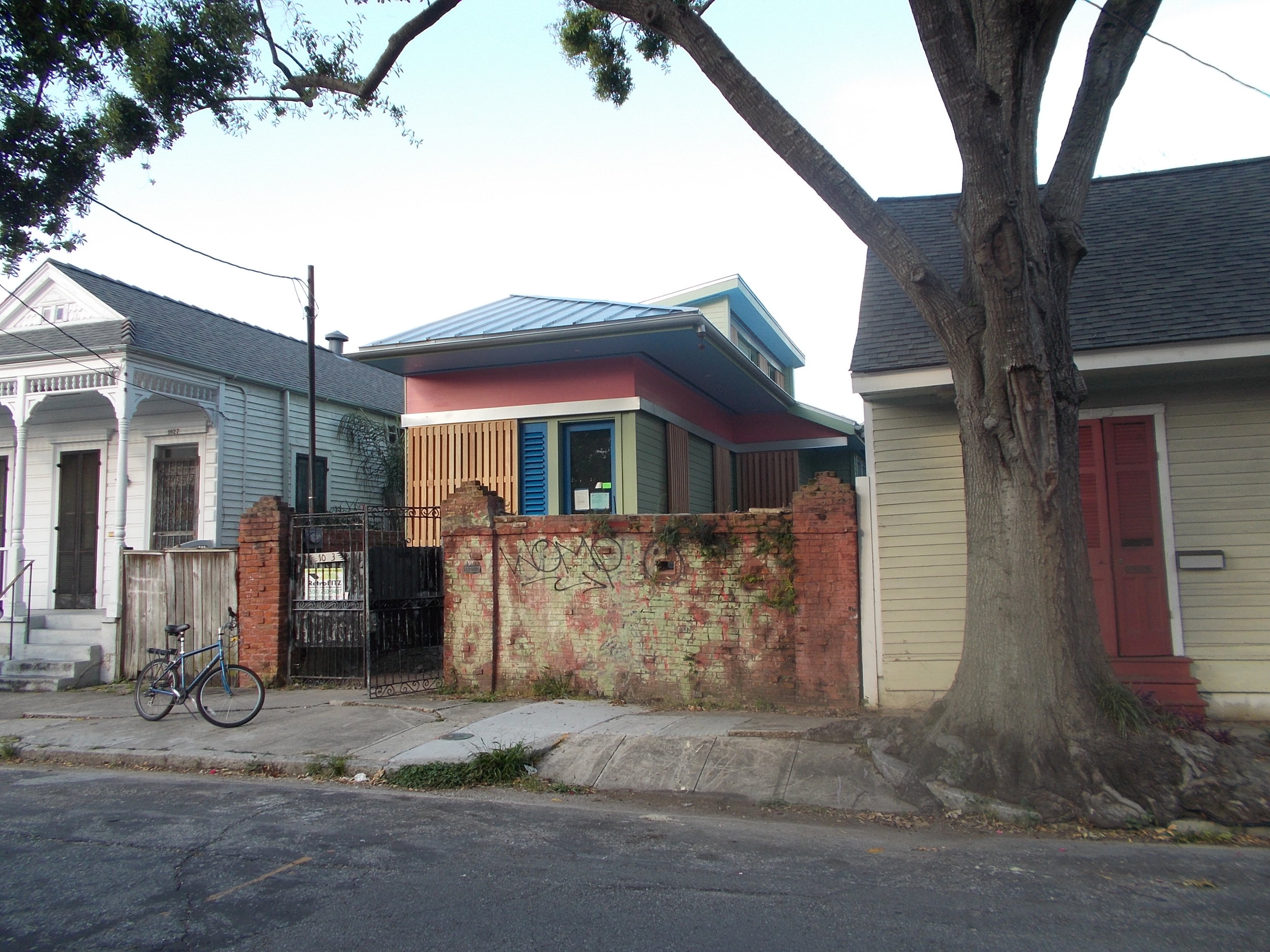
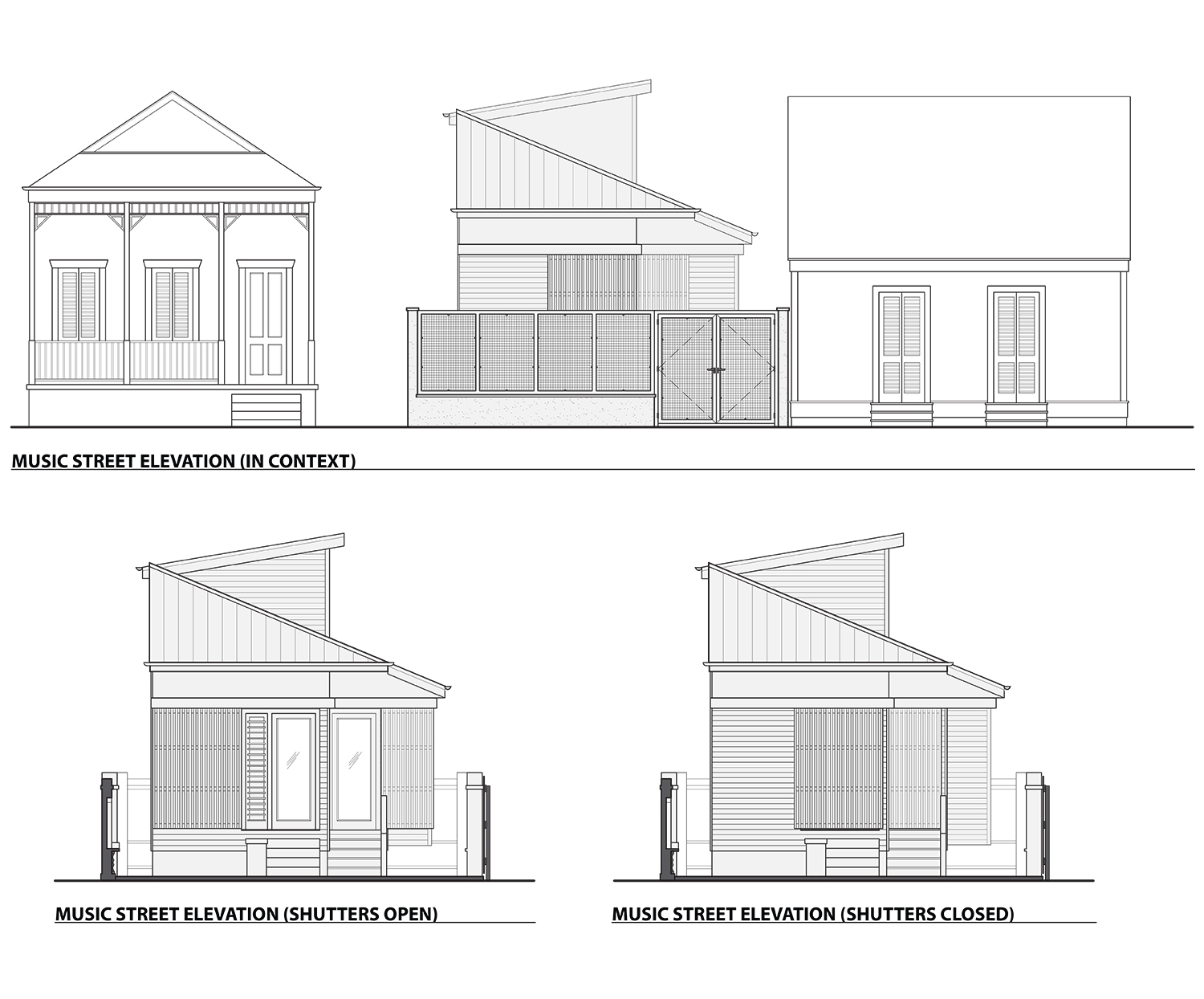
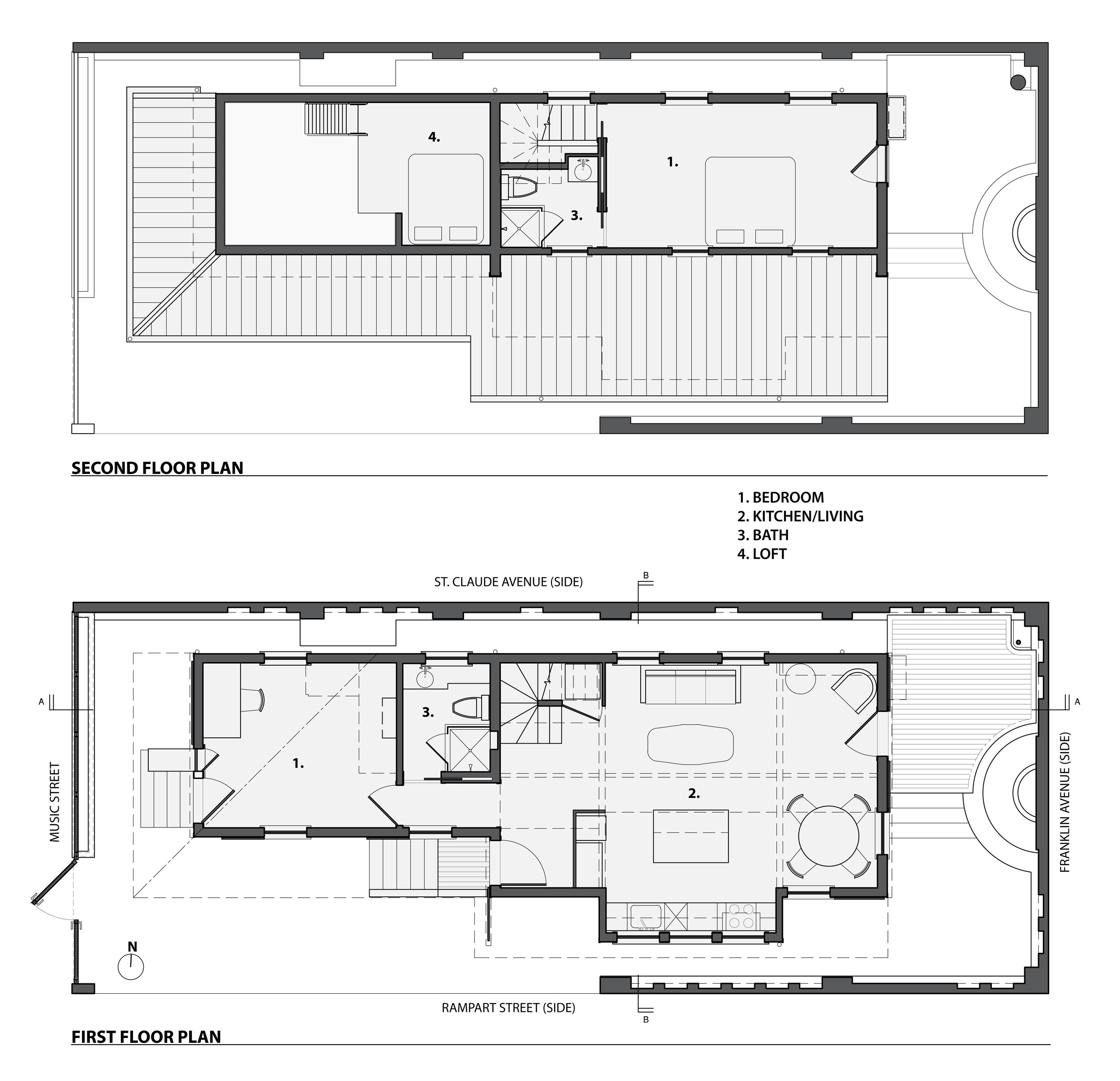
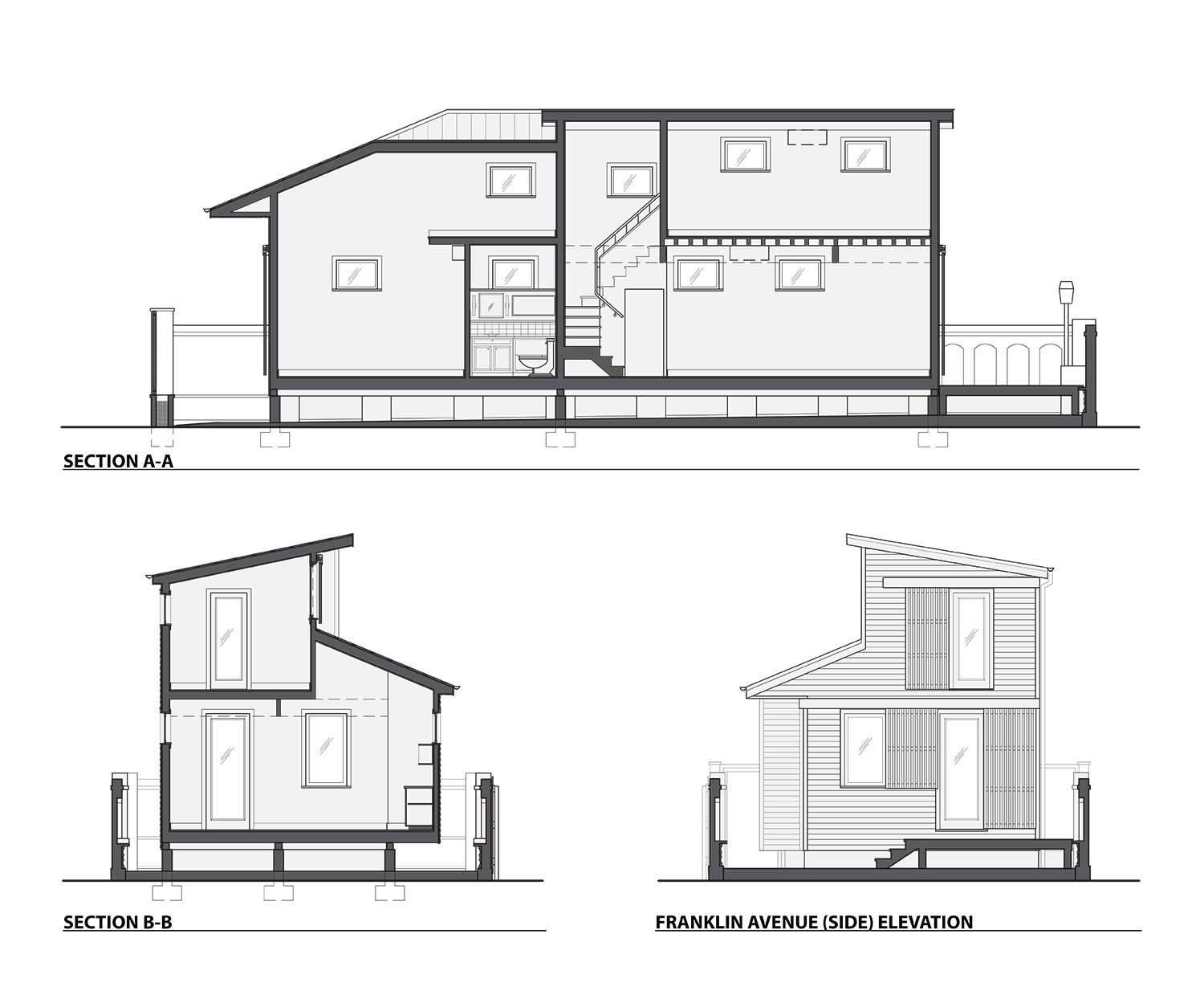
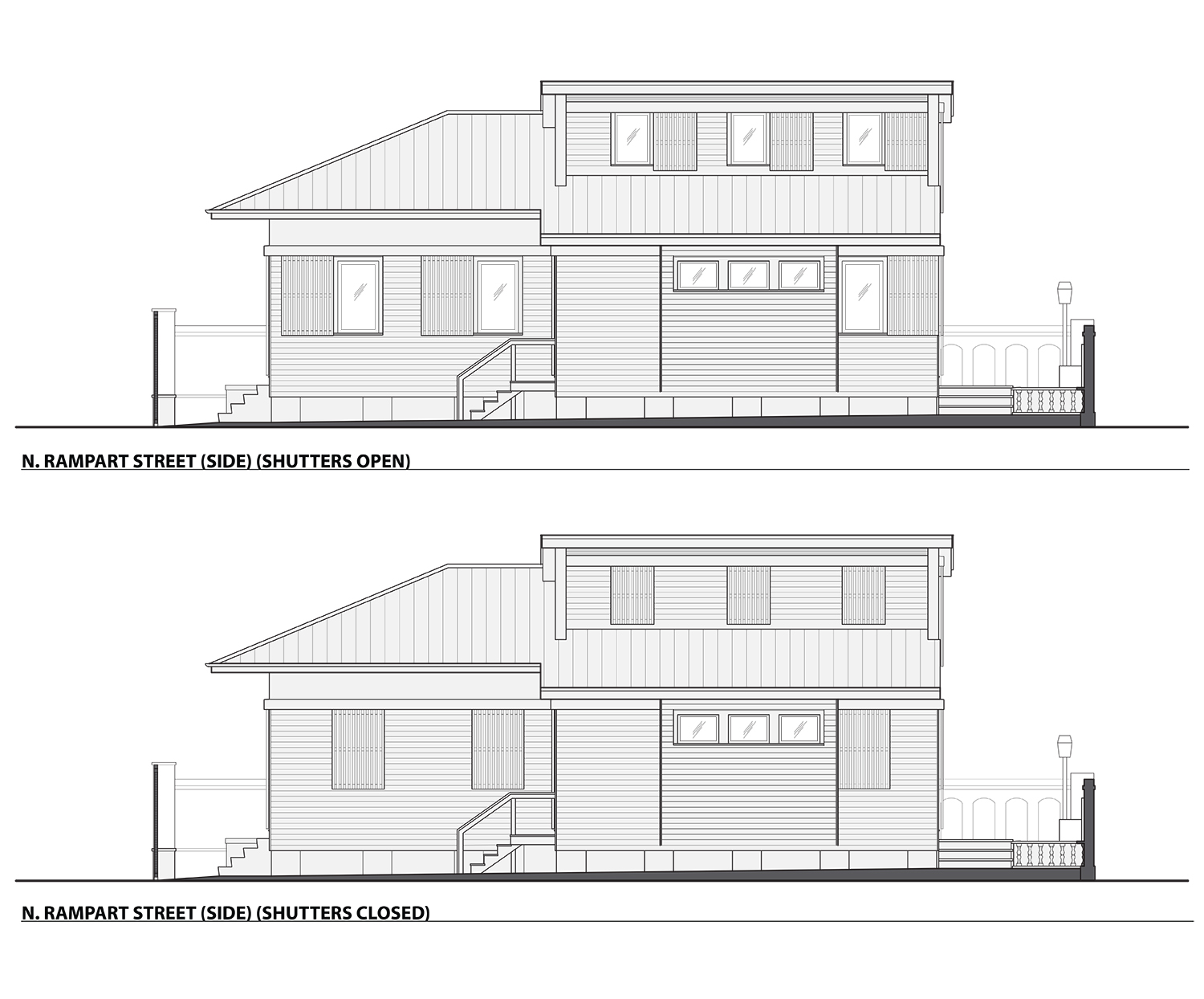
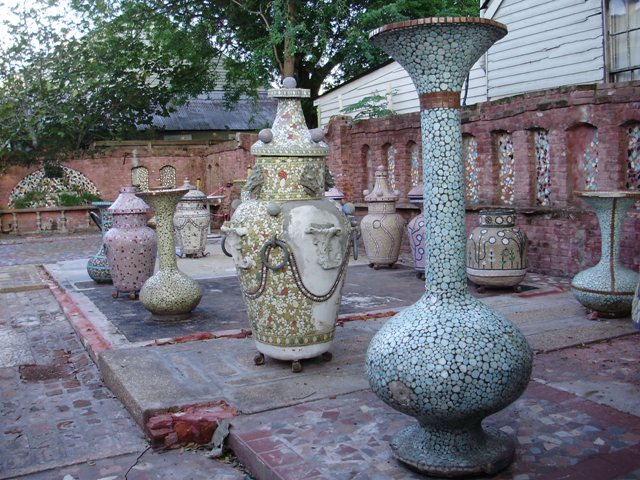
The house at 1023 Music Street began in 2012 with the search for a piece of land to construct a new residence. The small site measuring only 22 feet by 65 feet was available but came with a ca 1970 slab-on-grade house that had taken on water during Hurricane Katrina. The house had been abandoned and left to deteriorate in the following years making it a reasonable candidate for demolition. In addition to availability and location the property was interesting for other reasons. The builder Giovani Coseria had surrounded the property with a high masonry wall and left over 30 mosaic finished ferro-cement “urns” on the site when he passed away in 1981. The inspiration for the project was to preserve some aspect of Giovani’s work and to construct a new residence that fits into the historic context with a design that is clearly of the 21st century.
After careful study of the surrounding historic buildings a two-story scheme was developed that included a mix of heavy timber and light wood framing in a plan that provided a flexible space that could be used as a two-bedroom -two bathroom residence or several other use configurations.
The decision was made to set the second-story of the building back from the street elevation and keep the volume low so that the house could visually bridge between the ca 1830 cottage to the right and the ca 1890’s side gallery shotgun house to the left. An asymmetrical roof shape, a reference to “half cottage” design that is a historic house type in the neighborhood, was used to develop a habitable second floor volume under a simple roof shapes. This simple roof shape combined with timber framing, and cantilevers provided volume for loft spaces and a full second floor.
The long axis of the site faces due south so south facing roofs, and deep overhangs were incorporated into the design as components of passive solar design. Energy efficiency was included as an important component of the design with the use of a split ductless heating cooling and ventilation system, tankless water heating, energy efficient windows and doors, rolling shutters that provide storm and solar protection, a radiant barrier in the roof plane, and tight, highly insulated building envelop.