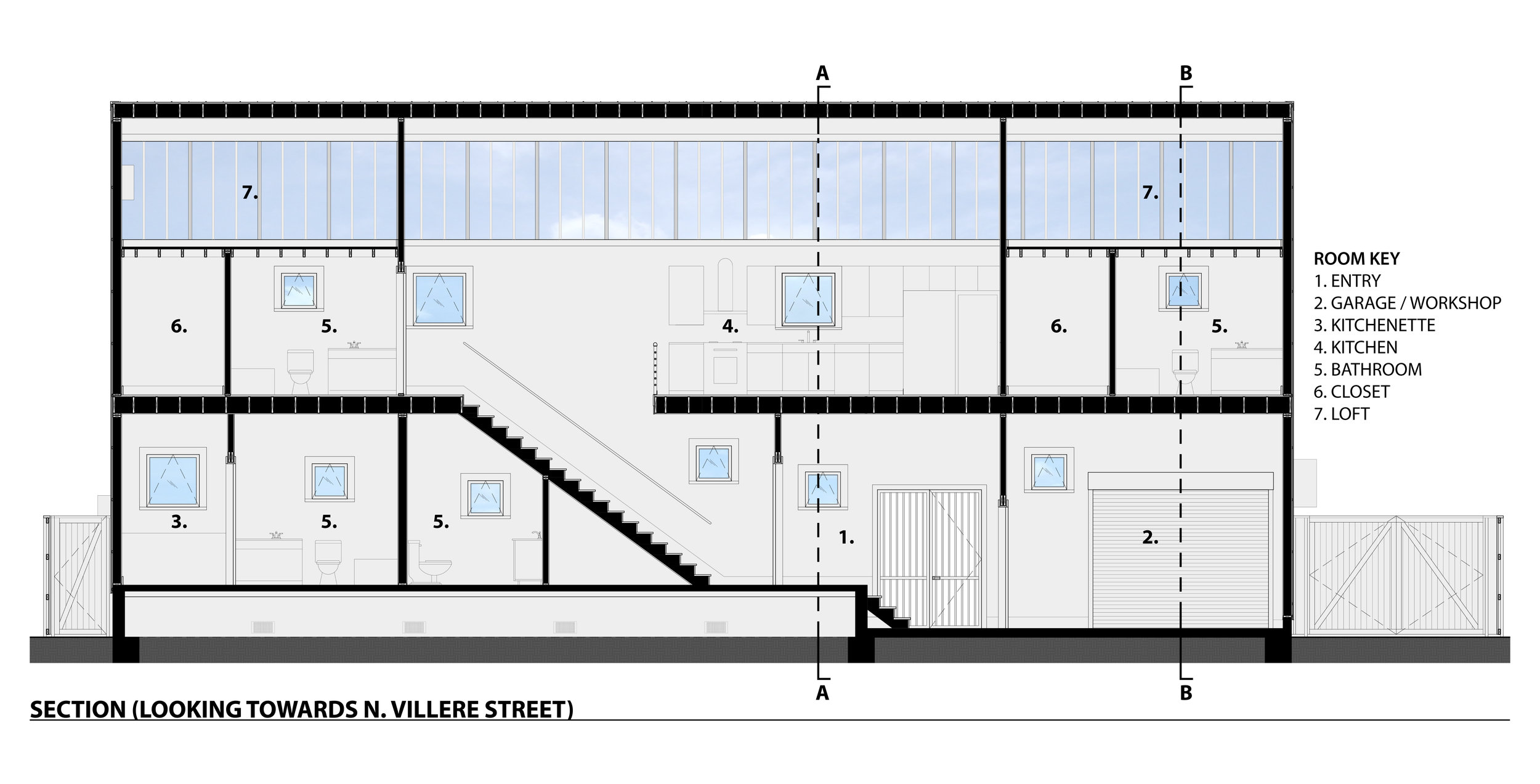North Villere street residence (currently under construction)













This house is currently being constructed for an artist on a small lot on North Villere Street that is 84’ wide x 30’ deep. The program called for two bedroom suites, an open kitchen/living room, separate art studios on the ground floor, a separate efficiency apartment, and a swimming pool. In order to accommodate the program needs and leave a functional size for a swimming pool in the limited area a two-story scheme was developed that utilizes a cantilevered second floor.
The first floor contains two art studios - a “clean” studio and a “dirty” studio. The dirty studio is at grade and also functions as a garage with two garage doors. A metal roll-up door fronts the street and matches the corrugated metal cladding that wraps the majority of the building. The opposite side of the garage features a large, glass-panel garage door facing the backyard. The clean studio is raised to flood grade elevation and also functions as a living space adjacent to the swimming pool that is raised to the same elevation. The swimming pool is pushed directly up to the house to generate the required property line setbacks and leave room for a landscape buffer along the property line. The south side facade below the cantilevered second floor is finished in stucco to provide water protection from the close proximity of the swimming pool. A separate efficiency apartment is adjacent to the clean studio and has a private entrance on the Elysian Fields Avenue side of the building.
The second floor contains two generous bedroom suites with their own bathrooms separated by an open kitchen/living room that fronts onto a large porch that is partially inset and cantilevered further out over the pool and covered by the single-pitch cantilevered roof. The walls around the porch are clad in wood siding to create a more inviting experience. The roof slope creates a tall interior volume on the north side of the building to allow for a loft in each bedroom above the bathroom and walk-in closet. A large swath of the north-facing facade features polycarbonate paneling that allows diffuse north light to flood into the second floor and is resistant to hurricane force winds and debris.