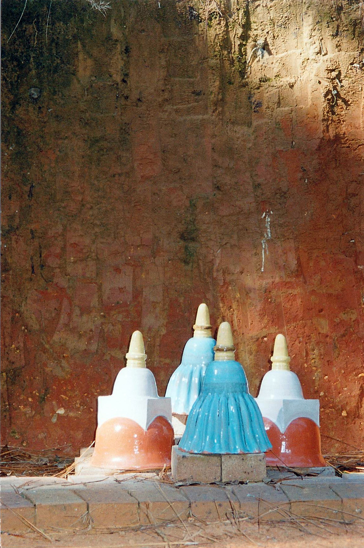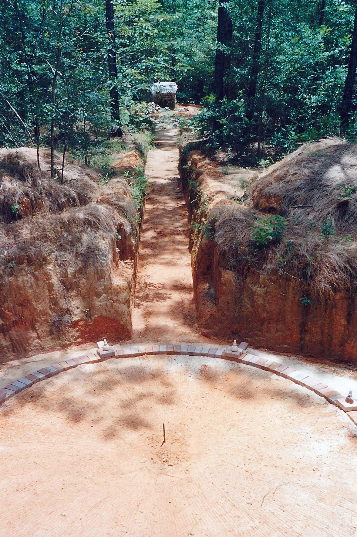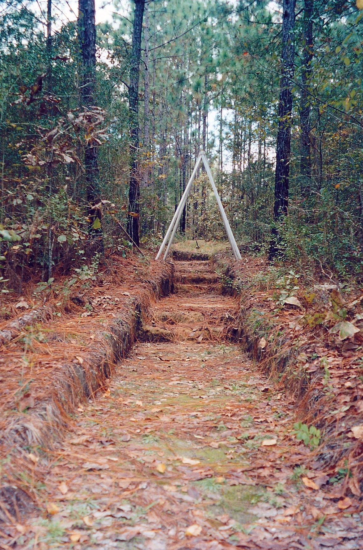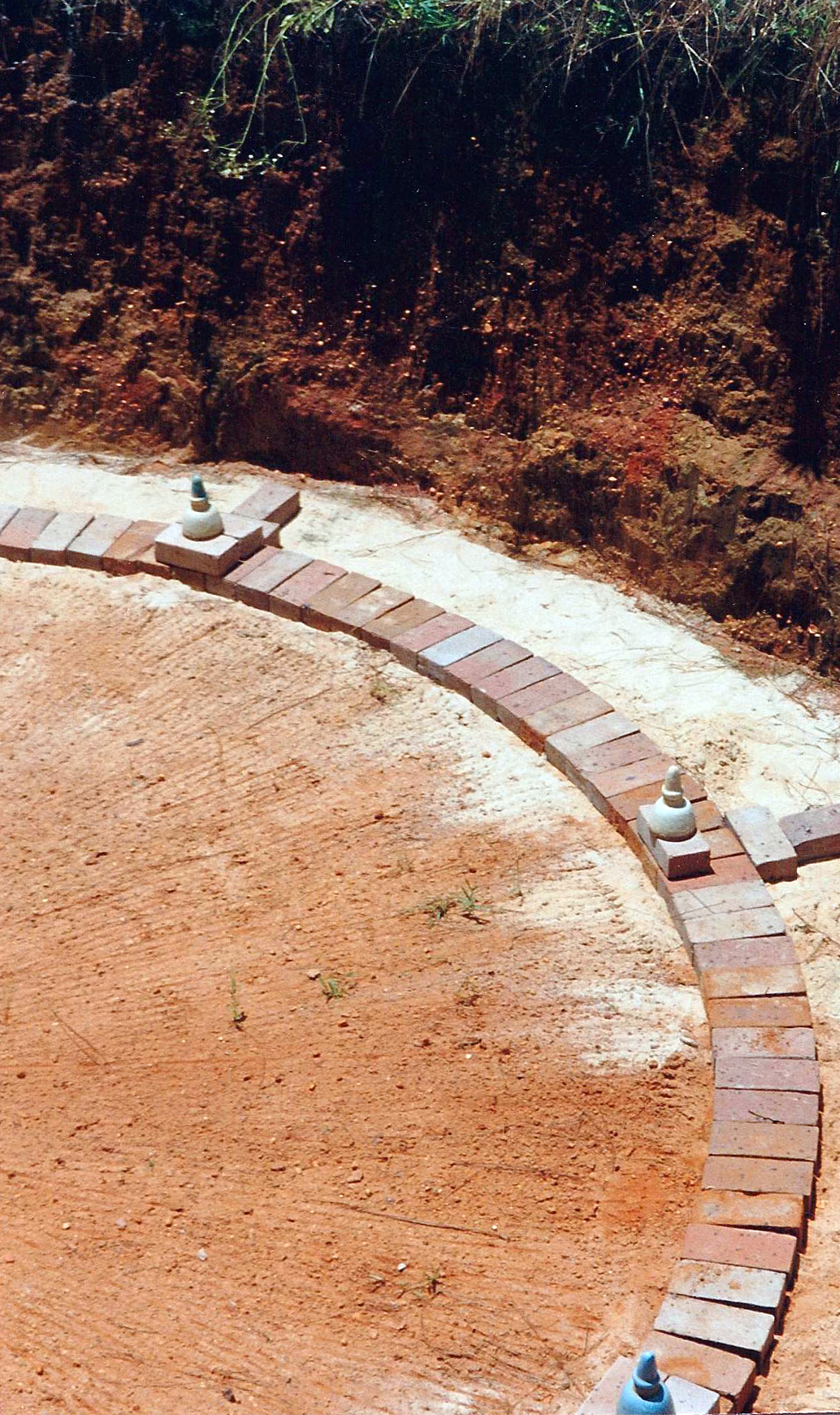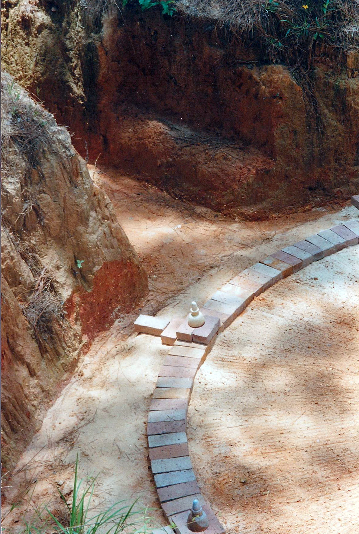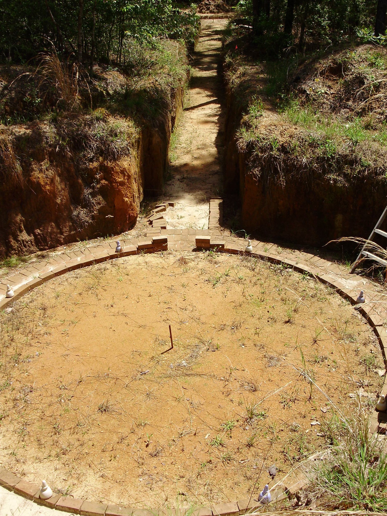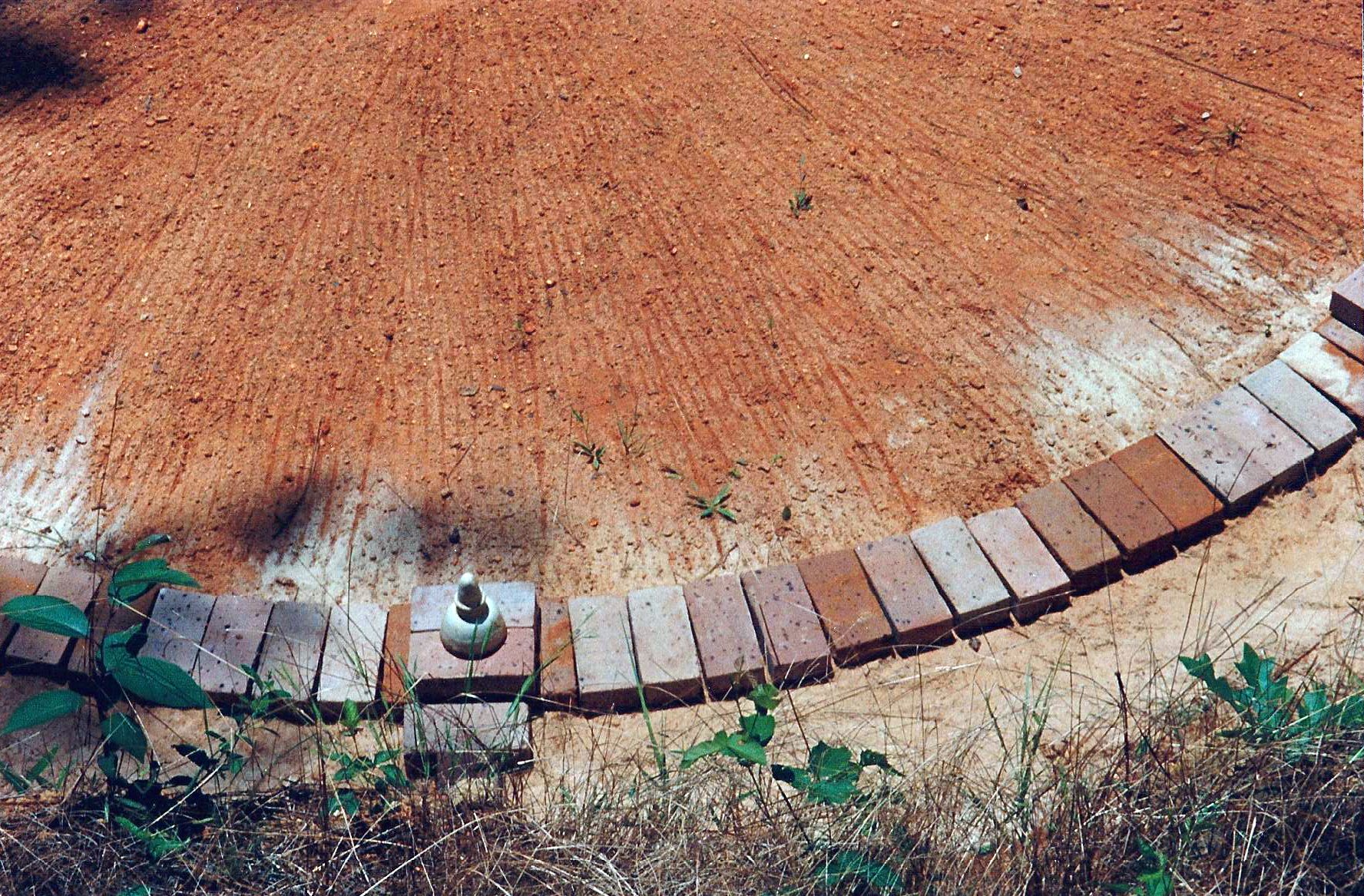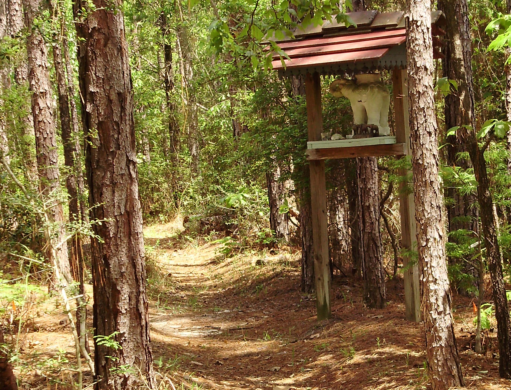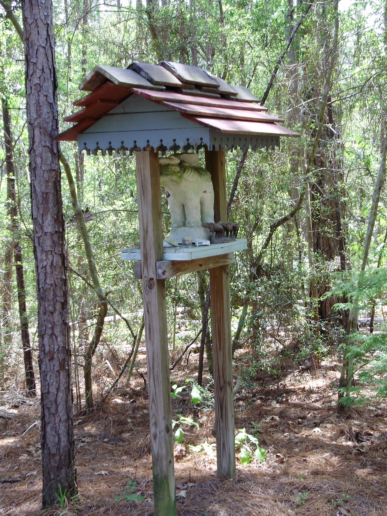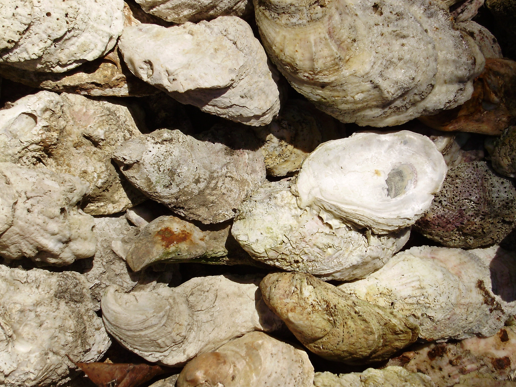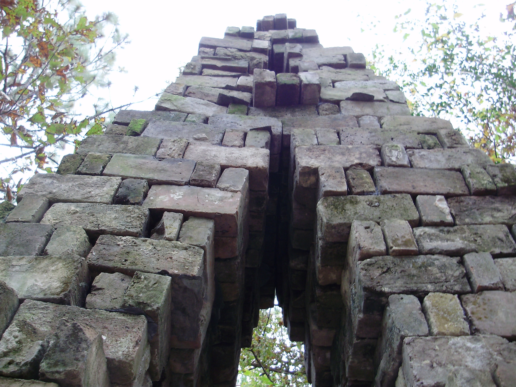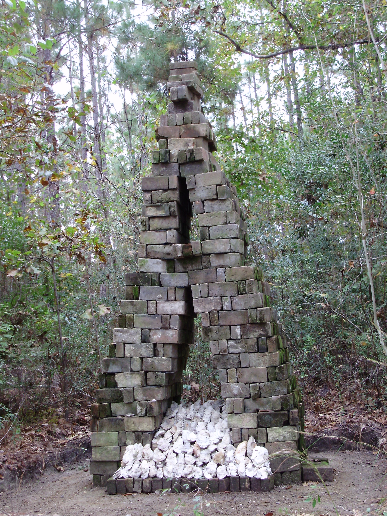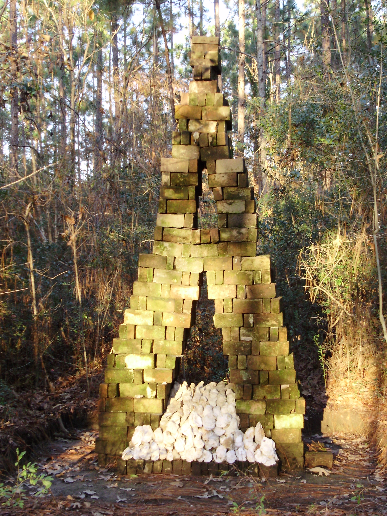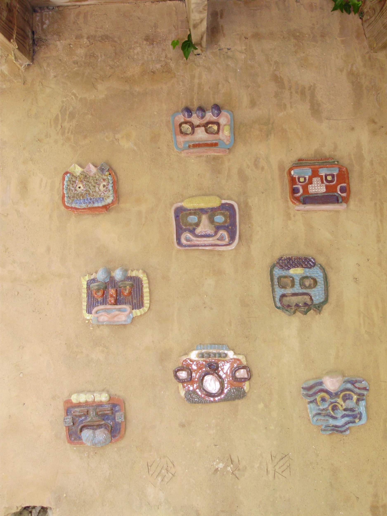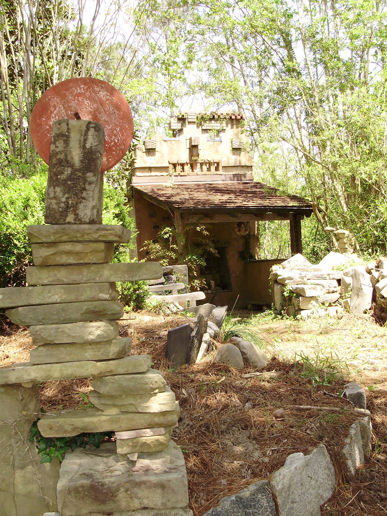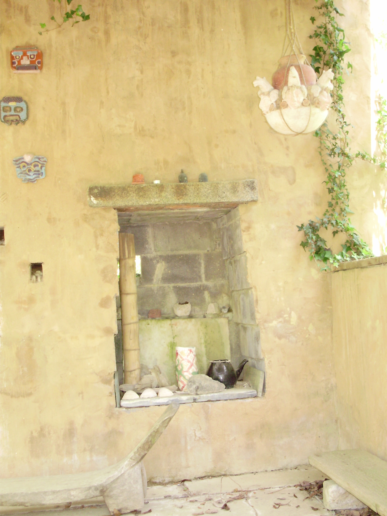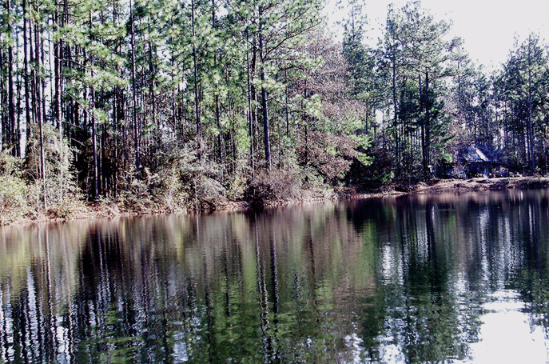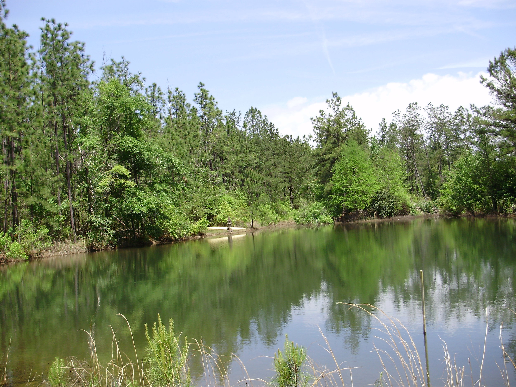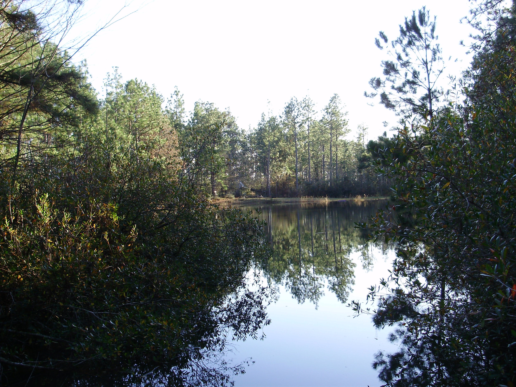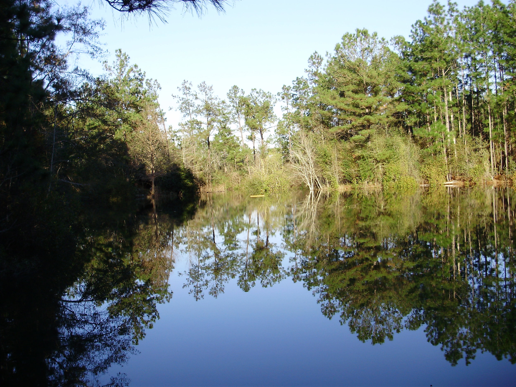The stupa Is constructed out of broken bricks from demolition sites and soil from the site to form a circular column that reached seven feet above the plaza. The plaza is a raised circle shaped by 64 chimney flues. The stupa was left to deteriorate in the rain over the past 5 years it has lost over half its original height.
The Buddha Cave, an earth work in progress, sinks a circle 6 feet beneath the level of the hill to form a enclosed space accessible by a seventy-five foot long excavated alley oriented to Spring Sun and the Stupa. The cave houses a circle of brick divided into eight sections with a large niche opposite the alley. The cave is always static and in construction towards a goal of being a domed room.
